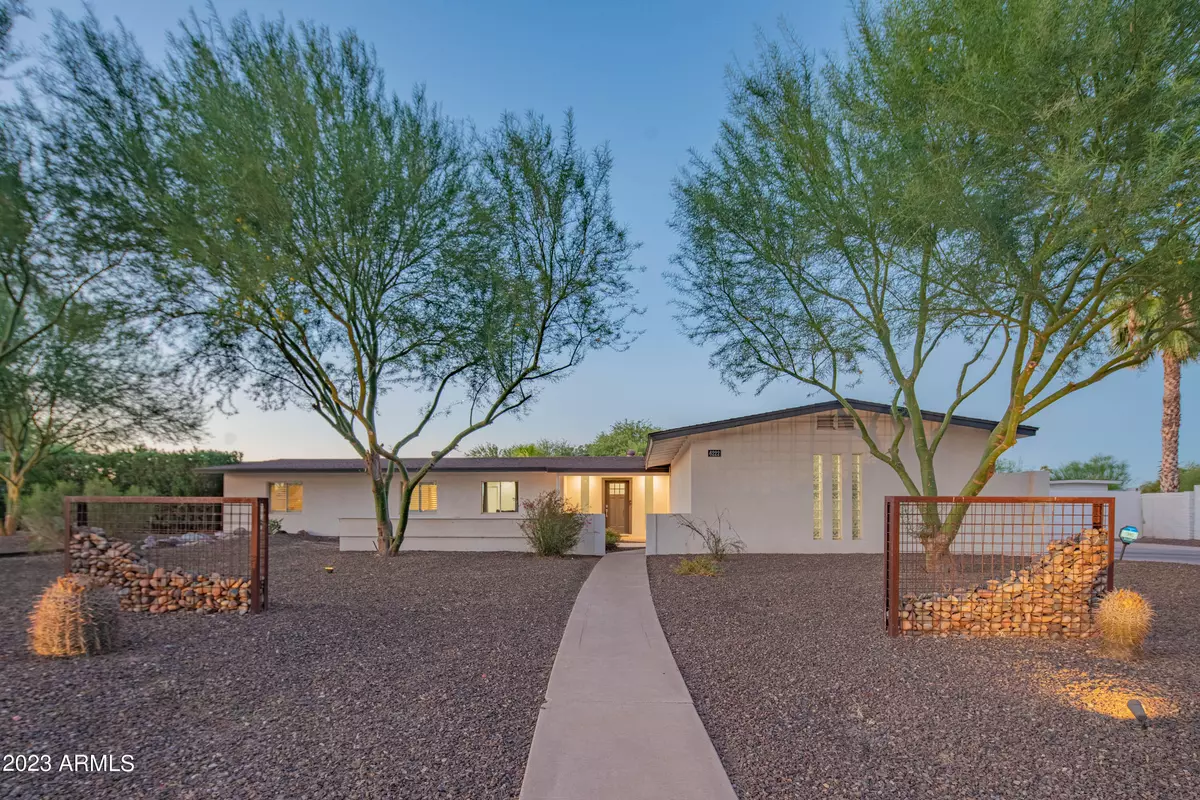$1,515,000
$1,590,000
4.7%For more information regarding the value of a property, please contact us for a free consultation.
6222 E ASTER Drive Scottsdale, AZ 85254
4 Beds
3 Baths
2,646 SqFt
Key Details
Sold Price $1,515,000
Property Type Single Family Home
Sub Type Single Family - Detached
Listing Status Sold
Purchase Type For Sale
Square Footage 2,646 sqft
Price per Sqft $572
Subdivision Shea North Estates
MLS Listing ID 6621136
Sold Date 03/08/24
Style Ranch
Bedrooms 4
HOA Y/N No
Originating Board Arizona Regional Multiple Listing Service (ARMLS)
Year Built 1969
Annual Tax Amount $3,357
Tax Year 2023
Lot Size 0.565 Acres
Acres 0.57
Property Description
BACK ON MARKET! BUYERS UNABLE TO PERFORM. An entertainer's dream!!!! With a backyard like this, who needs to leave home?! From the stunning outdoor kitchen, to the sleek sport court, and sparkling heated pool, anyone can have a great time in this yard! Not to mention, this over half acre lot is located in the coveted MAGIC zip code. Whether you are seeking a beautiful ranch style family residence, a vacation home, or an investment opportunity, this home can deliver it all! With no HOA and endless space to expand, or build your own casita, the opportunities are infinite!
On the inside, you will find 4 bedrooms + a bonus room, which allows for a perfect office or in home gym. You will also find a split, secondary master, that is ideal for out of town guests, or in-laws. With a spectacular location, just minutes away from Kierland, The Scottsdale Quarter, TPC Golf Course, and WestWorld, you will be blown away by the ENDLESS upgrades made to this extraordinary home. (You can find a full list of upgrades in Documents)
Location
State AZ
County Maricopa
Community Shea North Estates
Direction From 64th St and Cactus, head North on 64th St. Turn West on Aster. Property is located on North side of street.
Rooms
Other Rooms Great Room, BonusGame Room
Den/Bedroom Plus 6
Separate Den/Office Y
Interior
Interior Features Eat-in Kitchen, Kitchen Island, 3/4 Bath Master Bdrm, High Speed Internet, Granite Counters
Heating Mini Split, Natural Gas
Cooling Refrigeration, Ceiling Fan(s)
Flooring Carpet, Vinyl, Tile
Fireplaces Number No Fireplace
Fireplaces Type None
Fireplace No
Window Features Low-E
SPA None
Exterior
Exterior Feature Covered Patio(s), Playground, Gazebo/Ramada, Misting System, Storage, Built-in Barbecue
Parking Features Dir Entry frm Garage, Electric Door Opener, RV Gate, RV Access/Parking, Electric Vehicle Charging Station(s)
Garage Spaces 2.0
Garage Description 2.0
Fence Block
Pool Heated, Private
Landscape Description Irrigation Back, Irrigation Front
Amenities Available None
View Mountain(s)
Roof Type Composition
Private Pool Yes
Building
Lot Description Alley, Desert Front, Irrigation Front, Irrigation Back
Story 1
Builder Name Unknown
Sewer Septic Tank
Water City Water
Architectural Style Ranch
Structure Type Covered Patio(s),Playground,Gazebo/Ramada,Misting System,Storage,Built-in Barbecue
New Construction No
Schools
Elementary Schools Desert Shadows Elementary School
Middle Schools Desert Shadows Middle School - Scottsdale
High Schools Horizon High School
School District Paradise Valley Unified District
Others
HOA Fee Include No Fees
Senior Community No
Tax ID 167-08-032
Ownership Fee Simple
Acceptable Financing Conventional, FHA, Lease Option, VA Loan
Horse Property N
Listing Terms Conventional, FHA, Lease Option, VA Loan
Financing Conventional
Read Less
Want to know what your home might be worth? Contact us for a FREE valuation!

Our team is ready to help you sell your home for the highest possible price ASAP

Copyright 2025 Arizona Regional Multiple Listing Service, Inc. All rights reserved.
Bought with Compass





