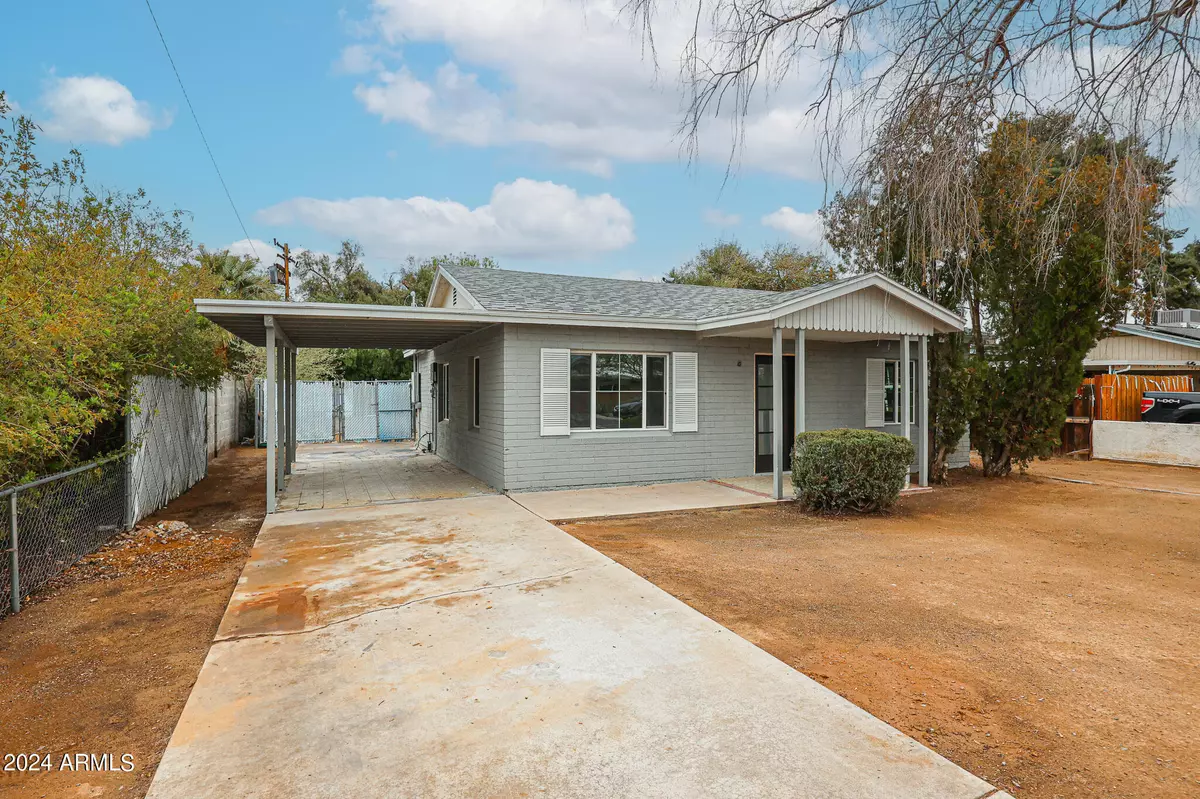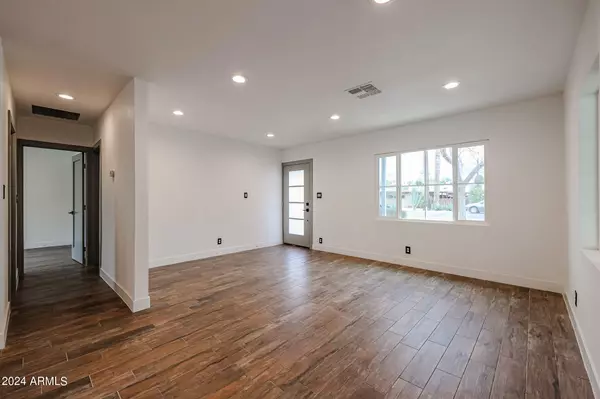$500,000
$500,000
For more information regarding the value of a property, please contact us for a free consultation.
402 W Colter Street Phoenix, AZ 85013
2 Beds
1 Bath
1,016 SqFt
Key Details
Sold Price $500,000
Property Type Single Family Home
Sub Type Single Family - Detached
Listing Status Sold
Purchase Type For Sale
Square Footage 1,016 sqft
Price per Sqft $492
Subdivision Orangewood Estates
MLS Listing ID 6660712
Sold Date 05/15/24
Bedrooms 2
HOA Y/N No
Originating Board Arizona Regional Multiple Listing Service (ARMLS)
Year Built 1948
Annual Tax Amount $1,846
Tax Year 2022
Lot Size 8,555 Sqft
Acres 0.2
Property Description
Seller will offer $15,000 towards buyers landscaping and fence at successful COE!
The wait is over! Completely refurbished home in Medlock Place Historic District. Gorgeous granite countertops, new flooring. Just to name a few. This beautiful home is move in ready. Bathroom is sleek and modern with cool neutral color tones. Warm wood flooring throughout your new home. Impressive amenities included in the interior design make this property a gem. Blank exterior canvas invites your DIY creative juices to create your landscape design. Spacious rear yard perfect for a casita or cottage.
Location
State AZ
County Maricopa
Community Orangewood Estates
Direction Camelback and Central Ave North to Colter, left on Colter to property.
Rooms
Den/Bedroom Plus 2
Separate Den/Office N
Interior
Interior Features Eat-in Kitchen, Full Bth Master Bdrm, High Speed Internet, Granite Counters
Heating Electric, Ceiling
Cooling Refrigeration, Ceiling Fan(s)
Flooring Tile
Fireplaces Number No Fireplace
Fireplaces Type None
Fireplace No
Window Features Vinyl Frame,Double Pane Windows,Low Emissivity Windows
SPA None
Laundry None
Exterior
Carport Spaces 1
Fence Chain Link
Pool None
Utilities Available APS
Amenities Available None
Roof Type Composition
Private Pool No
Building
Lot Description Dirt Front, Dirt Back, Gravel/Stone Front, Gravel/Stone Back
Story 1
Builder Name Unknown
Sewer Public Sewer
Water City Water
New Construction No
Schools
Elementary Schools Madison Richard Simis School
Middle Schools Madison Richard Simis School
High Schools Central High School
School District Phoenix Union High School District
Others
HOA Fee Include No Fees
Senior Community No
Tax ID 162-27-125
Ownership Fee Simple
Acceptable Financing Conventional
Horse Property N
Listing Terms Conventional
Financing VA
Read Less
Want to know what your home might be worth? Contact us for a FREE valuation!

Our team is ready to help you sell your home for the highest possible price ASAP

Copyright 2025 Arizona Regional Multiple Listing Service, Inc. All rights reserved.
Bought with eXp Realty





