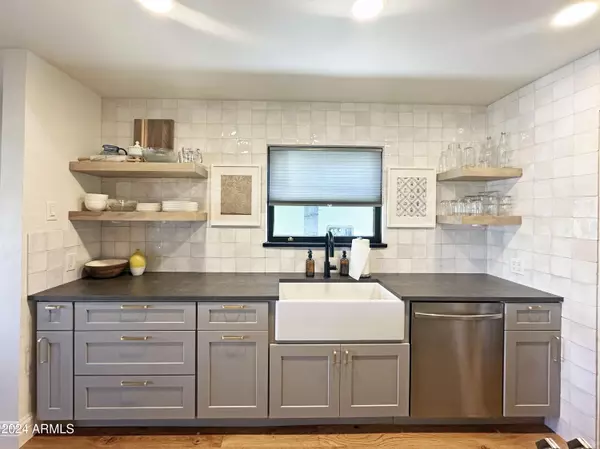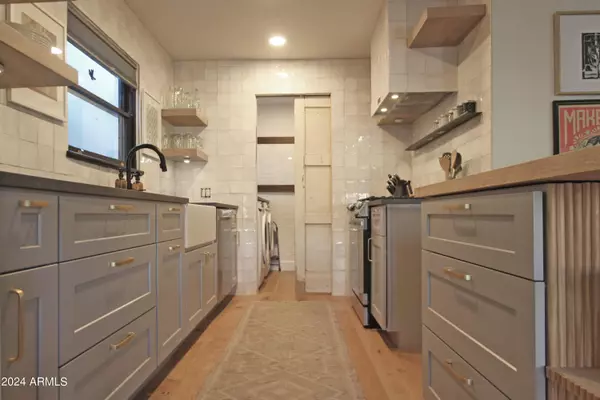$600,000
$610,000
1.6%For more information regarding the value of a property, please contact us for a free consultation.
519 W MISSOURI Avenue Phoenix, AZ 85013
3 Beds
2.5 Baths
1,479 SqFt
Key Details
Sold Price $600,000
Property Type Single Family Home
Sub Type Single Family - Detached
Listing Status Sold
Purchase Type For Sale
Square Footage 1,479 sqft
Price per Sqft $405
Subdivision Orangewood Estates
MLS Listing ID 6670912
Sold Date 04/22/24
Bedrooms 3
HOA Y/N No
Originating Board Arizona Regional Multiple Listing Service (ARMLS)
Year Built 1945
Annual Tax Amount $1,506
Tax Year 2023
Lot Size 8,063 Sqft
Acres 0.19
Property Description
This transitional ranch style Phoenix Historic District home was constructed nearly 80 years ago in what is now known as The Medlock Place Historic District. The original owners meticulously maintained the property for nearly 75 years. It has been recently renovated and restored into a home that blends old-time wonder and thoughtful modernizations. Situated amongst 3 large, established shade trees (Arizona Ash, Pecan, & Mulberry), with parking for 7 vehicles, a 1-car garage, and RV parking with hook-ups. Through beautifully maintained original double-sash wood frame windows, sun dances across the engineered oak flooring throughout the house. According to neighbors, these windows have been waxed every spring since 1945. The kitchen includes all-new stainless steel Samsung appliances, shaker cabinets, brass hardware, a large fireclay apron front sink, and a butcher block island on casters which allows for repositioning. The main home has two bedrooms, one full bath, and a powder room. The guest house has a full ensuite bathroom, space for a king bed, and a kitchenette, equipped with all new counter-depth refrigerator, kitchen sink, garbage disposal, pantry, a full size all-in-one washer/dryer, convection oven, two-burner stovetop, and everything one might need to live or visit. This guest house is situated perfectly to easily become the primary bedroom if opened to the main home. This option would make the home a full 3/2.5 with a split floor plan (see floor plan in images). The versatility of this property allows for many options; from rental income, family growth, gardening, tiny house life, to workshop space (garage is pre-wired for mini-split AC), this home is a rich place for dreamers. All new sewage, plumbing, electrical, flooring, paint, fixtures, etc. All "majors" are in excellent working condition; roof, water heater, water softener, HVAC. The home allows for a unique opportunity to live in Uptown Phoenix and more specifically what Phoenicians refer to as "the central corridor," or "7n7," (between 7th st and 7th ave), and this centrality gives walking access to dozens of restaurants, coffee shops, bars, light rail and bus stops, and some of Phoenix's best art, and shopping. Option to purchase fully and/or partially furnished. Fully renovated 26' Travel Trailer on property also available for sale.
Location
State AZ
County Maricopa
Community Orangewood Estates
Direction North on 7th Ave East on Missouri
Rooms
Den/Bedroom Plus 4
Separate Den/Office Y
Interior
Interior Features 3/4 Bath Master Bdrm
Heating Natural Gas
Cooling Refrigeration
Flooring Wood
Fireplaces Number No Fireplace
Fireplaces Type None
Fireplace No
SPA None
Laundry WshrDry HookUp Only
Exterior
Exterior Feature Covered Patio(s), Patio, Separate Guest House
Parking Features RV Access/Parking
Garage Spaces 1.0
Garage Description 1.0
Fence Chain Link
Pool None
Community Features Historic District
Utilities Available City Gas, APS
Amenities Available None
Roof Type See Remarks
Private Pool No
Building
Lot Description Desert Front
Story 1
Builder Name Unknown
Sewer Public Sewer
Water City Water
Structure Type Covered Patio(s),Patio, Separate Guest House
New Construction No
Schools
Elementary Schools Madison Richard Simis School
Middle Schools Madison Meadows School
High Schools Central High School
School District Phoenix Union High School District
Others
HOA Fee Include No Fees
Senior Community No
Tax ID 162-27-034
Ownership Fee Simple
Acceptable Financing Conventional, FHA, VA Loan
Horse Property N
Listing Terms Conventional, FHA, VA Loan
Financing Conventional
Read Less
Want to know what your home might be worth? Contact us for a FREE valuation!

Our team is ready to help you sell your home for the highest possible price ASAP

Copyright 2025 Arizona Regional Multiple Listing Service, Inc. All rights reserved.
Bought with Property Hub LLC





