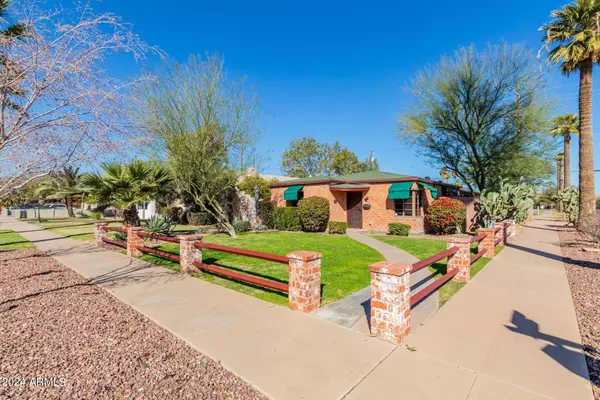$550,000
$574,000
4.2%For more information regarding the value of a property, please contact us for a free consultation.
1602 W LYNWOOD Street Phoenix, AZ 85007
2 Beds
2 Baths
1,602 SqFt
Key Details
Sold Price $550,000
Property Type Single Family Home
Sub Type Single Family - Detached
Listing Status Sold
Purchase Type For Sale
Square Footage 1,602 sqft
Price per Sqft $343
Subdivision Fq Story Addition Plat E
MLS Listing ID 6651656
Sold Date 04/25/24
Style Ranch
Bedrooms 2
HOA Y/N No
Originating Board Arizona Regional Multiple Listing Service (ARMLS)
Year Built 1932
Annual Tax Amount $2,701
Tax Year 2023
Lot Size 6,273 Sqft
Acres 0.14
Property Description
Motivated seller!!! offering $10,000 towards concessions and/or interest rate buy down. This charming brick home is in the FQ Story Historic District. Featuring 2 bedrooms, 2 baths & an office or nursery, right off the master suite. This spacious master boasts of a walk-in closet & a media wall with an electric fireplace for an inviting focal point. Enjoy the convenience of an electric gate to easily drive in to your property. You'll find tile throughout the entire home for easy maintenance. A large breakfast bar with granite countertops. Adjacent to the kitchen is a formal dining area. The yard is low maintenance, with ample covered patio space that's great for entertainment. This home has charming historic features that are well blended with updated style to preserve historic appe
Location
State AZ
County Maricopa
Community Fq Story Addition Plat E
Rooms
Den/Bedroom Plus 3
Separate Den/Office Y
Interior
Interior Features Breakfast Bar, Double Vanity, Full Bth Master Bdrm, High Speed Internet, Granite Counters
Heating Natural Gas
Cooling Refrigeration, Ceiling Fan(s)
Flooring Tile
Fireplaces Type 1 Fireplace
Fireplace Yes
Window Features Wood Frames
SPA None
Exterior
Exterior Feature Covered Patio(s)
Garage Spaces 2.0
Carport Spaces 2
Garage Description 2.0
Fence Block
Pool None
Community Features Near Bus Stop, Historic District
Utilities Available Oth Gas (See Rmrks), APS
Amenities Available None
Roof Type Composition
Accessibility Exterior Curb Cuts, Accessible Hallway(s)
Private Pool No
Building
Lot Description Sprinklers In Front, Gravel/Stone Back, Grass Front
Story 1
Builder Name Unkown
Sewer Public Sewer
Water City Water
Architectural Style Ranch
Structure Type Covered Patio(s)
New Construction No
Schools
Elementary Schools Kenilworth Elementary School
Middle Schools Phoenix Prep Academy
High Schools Central High School
School District Phoenix Union High School District
Others
HOA Fee Include No Fees
Senior Community No
Tax ID 111-18-143
Ownership Fee Simple
Acceptable Financing Conventional, FHA, VA Loan
Horse Property N
Listing Terms Conventional, FHA, VA Loan
Financing Conventional
Read Less
Want to know what your home might be worth? Contact us for a FREE valuation!

Our team is ready to help you sell your home for the highest possible price ASAP

Copyright 2025 Arizona Regional Multiple Listing Service, Inc. All rights reserved.
Bought with Brokers Hub Realty, LLC





