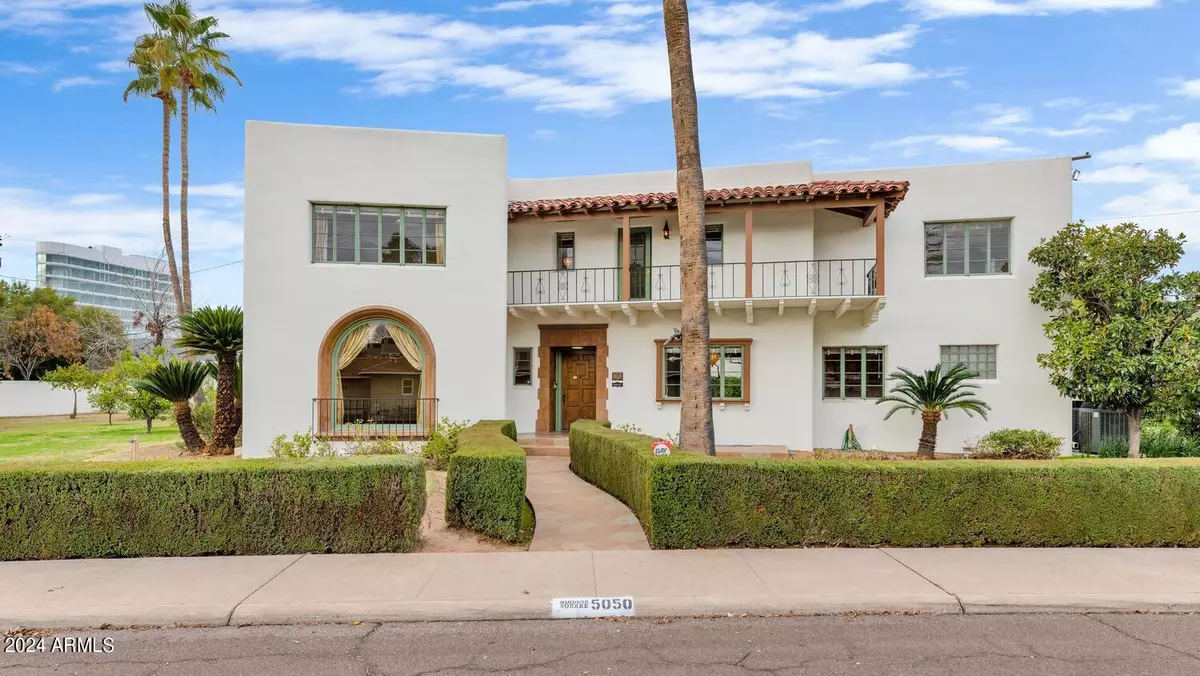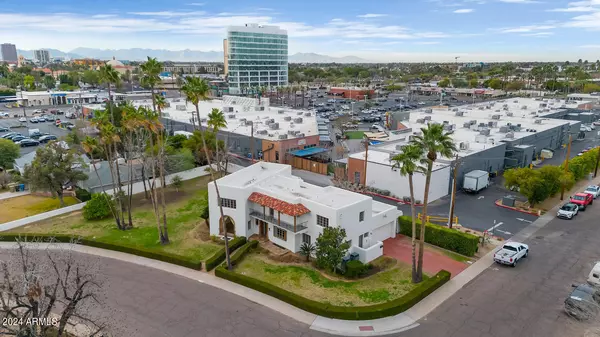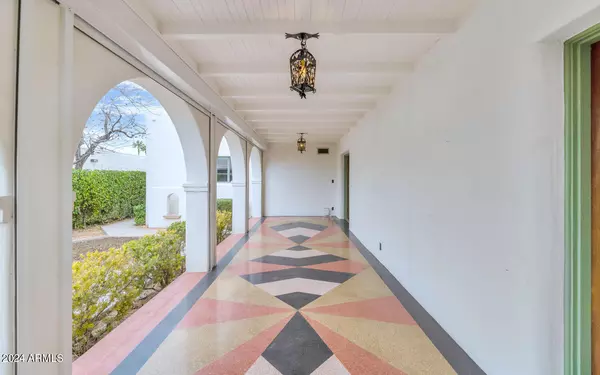$2,087,500
$2,250,000
7.2%For more information regarding the value of a property, please contact us for a free consultation.
5050 N 2nd Street Phoenix, AZ 85012
6 Beds
4.5 Baths
4,741 SqFt
Key Details
Sold Price $2,087,500
Property Type Single Family Home
Sub Type Single Family - Detached
Listing Status Sold
Purchase Type For Sale
Square Footage 4,741 sqft
Price per Sqft $440
Subdivision Windsor Square Blk 7 Lots 27 Up, Blk 8 Lots 16-28
MLS Listing ID 6660295
Sold Date 04/26/24
Style Other (See Remarks)
Bedrooms 6
HOA Y/N No
Originating Board Arizona Regional Multiple Listing Service (ARMLS)
Year Built 1939
Annual Tax Amount $3,295
Tax Year 2023
Lot Size 0.334 Acres
Acres 0.33
Property Description
HISTORIC TROPHY PROPERTY-Art Deco Opulence Meets Historic Real Estate Elegance. Purists and Non-purist alike will fall in love with this elegant, pristine, two story, historic, Spanish Colonial Revival estate with an international style built on a double lot for a family with eight children. Known as the '' Lutfy residence'' and considered a ''castle'' when built, this estate is an emblem of the Windsor Square Historic District, is on the National Register of Historic Places and is one of the most famous historic estates in AZ. The spectacular condition, craftsmanship, amenities and rich history of the Lutfy home is sure to entice. Owned by the same family since it was built in 1939, and painstakingly preserved/restored, this estate still has the original footprint. Other original items include: light fixtures, plumbing fixtures, white oak floors, doors, windows, wood beamed ceilings, Art Deco tile work, Art Deco terrazzo cement floors, stamped concrete floors, handcrafted stacked spiral metal banisters, appliances, cabinets, curtains, door and window hardware and the door bell chime.
You will immediately be transported back in time to a gentler era when stepping into this estate. The pastel pink kitchen was remodeled in the 1950s and has Art Deco curved cabinets (which were built in part to accommodate a vision impaired child), a milk door w orig dial and baking station with inlaid pink marble. The 1950s appliances (stove, freezer, stove-top, meat grinder) are still functional and are reminders of the quality and craftsmanship of products made during this time.
In addition to the immaculate kitchen, the main floor includes a living room, dining room, breakfast room w built-in cabinetry for silverware, laundry room w built-in laundry shoot and a bedroom with ensuite bath.
Upstairs, there are four bedrooms (including the master) and two large bathrooms.
Downstairs, there is a vast basement that is nearly the same size as the main floor. Most of the basement is finished (695 SF) and has a wood beamed ceiling, cozy fireplace with elegant plaster surround and stamped concrete floors. Options for this basement are plentiful...the finished portion can be used as a speakeasy, theater room, master, office or playroom. The unfinished portion, which is currently used as a wood shop/workroom/storage room, can easily be finished and converted into usable space, leaving room for your creativity and imagination.
The lush front yard, which is flood irrigated, has a variety of fruit and nut trees.
The backyard is an entertainer's dream and includes a charming, covered courtyard (formerly an AZ room) with restored cement terrazzo floors, a grass area and an extensive outdoor kitchen with a wood burning oven, 4 gas burners, a large, wood burning barbecue and serving area with caddies for food and beverages.
An attached guest room/maid's quarter with a full bath (193 SF) rounds out the property.
As the new owner of this estate, you will create a lasting legacy for your family and will be permanently tied to the history of Arizona.
This estate gained admission to the National Register of Historic Places in 1996. Homes are placed on the National Register because of their historical significance or the property's great artistic value. According to Roger Brevoort, a local historian, this estate is "among the best examples of International style residential architecture in Phx."
Properties placed on the National Register are protected from demolition or other adverse alterations through a special review process. They are also eligible to receive city incentives to assist w rehabilitation:
1. 35-45% reduction in real property taxes. The 2023 taxes for Lutfy Residence were $3,295.
2. 20% rehabilitation tax credit on federal income income taxes for certified historic building rehabilitation projects. See Document tabs- City of Phx Historic Properties FAQ and Tax Incentives for Historic Properties.
The Extensive History of this Property is in the Documents tab under "Family and Property History".
Main House= 5 bedrooms 3.5 bath 3,853 SF
Bonus Room (Finished Basement)= 695 SF
Guesthouse=1 bedroom 1 bath=193 SF
Total Bedrooms with Guest house=6 bedrooms 4.5 baths
Total Finished SF=4,741 SF (Main 3,853 SF + Basement 695 SF + Guesthouse 193 SF)
Unfinished SF= 409 SF Basement
This Property must be seen in person to fully appreciate it!
Location
State AZ
County Maricopa
Community Windsor Square Blk 7 Lots 27 Up, Blk 8 Lots 16-28
Direction CAMELBACK TO 2ND ST--NORTH ON 2ND TO HOME ON CORNER
Rooms
Other Rooms Guest Qtrs-Sep Entrn, Separate Workshop, BonusGame Room, Arizona RoomLanai
Basement Finished, Partial
Guest Accommodations 193.0
Master Bedroom Split
Den/Bedroom Plus 8
Separate Den/Office Y
Interior
Interior Features Upstairs, Roller Shields, Pantry, 3/4 Bath Master Bdrm
Heating Natural Gas
Cooling Refrigeration, Wall/Window Unit(s)
Flooring Carpet, Laminate, Tile, Wood
Fireplaces Type Other (See Remarks), 1 Fireplace
Fireplace Yes
SPA None
Laundry WshrDry HookUp Only
Exterior
Exterior Feature Balcony, Covered Patio(s), Gazebo/Ramada, Patio, Storage, Built-in Barbecue, Separate Guest House
Parking Features Dir Entry frm Garage, Electric Door Opener, Separate Strge Area
Garage Spaces 2.0
Carport Spaces 1
Garage Description 2.0
Fence Block
Pool None
Landscape Description Flood Irrigation
Community Features Near Light Rail Stop, Near Bus Stop, Historic District
Utilities Available APS, SW Gas
Amenities Available Not Managed
Roof Type Built-Up
Private Pool No
Building
Lot Description Corner Lot, Grass Front, Grass Back, Auto Timer H2O Back, Flood Irrigation
Story 2
Builder Name Unknown
Sewer Public Sewer
Water City Water
Architectural Style Other (See Remarks)
Structure Type Balcony,Covered Patio(s),Gazebo/Ramada,Patio,Storage,Built-in Barbecue, Separate Guest House
New Construction No
Schools
Elementary Schools Madison Richard Simis School
Middle Schools Madison Meadows School
High Schools Central High School
School District Phoenix Union High School District
Others
HOA Fee Include No Fees
Senior Community No
Tax ID 162-20-064
Ownership Fee Simple
Acceptable Financing Conventional, FHA, VA Loan
Horse Property N
Listing Terms Conventional, FHA, VA Loan
Financing Cash
Read Less
Want to know what your home might be worth? Contact us for a FREE valuation!

Our team is ready to help you sell your home for the highest possible price ASAP

Copyright 2025 Arizona Regional Multiple Listing Service, Inc. All rights reserved.
Bought with R.O.I. Properties





