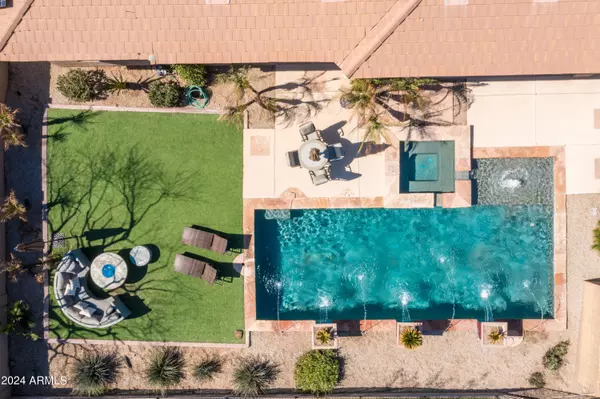$1,220,000
$1,300,000
6.2%For more information regarding the value of a property, please contact us for a free consultation.
31837 N 19TH Lane Phoenix, AZ 85085
5 Beds
4.5 Baths
4,600 SqFt
Key Details
Sold Price $1,220,000
Property Type Single Family Home
Sub Type Single Family - Detached
Listing Status Sold
Purchase Type For Sale
Square Footage 4,600 sqft
Price per Sqft $265
Subdivision Sonoran Foothills Parcel 14-15
MLS Listing ID 6665687
Sold Date 04/26/24
Style Contemporary,Ranch
Bedrooms 5
HOA Fees $121/qua
HOA Y/N Yes
Originating Board Arizona Regional Multiple Listing Service (ARMLS)
Year Built 2006
Annual Tax Amount $5,691
Tax Year 2023
Lot Size 0.262 Acres
Acres 0.26
Property Description
Modern Sonoran Foothills at its finest! Welcome to a rare Gem of a large single story with a finished basement, large deployment of Solar panels and double Tesla powerwalls ($50+K completely paid off & yours at closing), with a resort-style back yard that backs to open desert, complete with built-in natural gas BBQ Grill, built-in patio heater, artificial grass, & pool with lots of water features! All this just a short walking distance from the K-8 Sonoran Foothills School and tons of hiking/biking trails. Interior has been recently updated with fine attention to detail, and boasts a custom built Salt water fish tank in living room (Would like to convey with sale of house), and 'Billiard room' with pool table to convey. Brand new Andersen windows just installed in all upstairs bedrooms, and brand new water heater. The pictures of the Interior ammentities/details and gourmet kitchen speak for themselves - come take a look at your new dream home & community! With all this home has to offer, it's priced to sell quickly!
Location
State AZ
County Maricopa
Community Sonoran Foothills Parcel 14-15
Direction From Dove Valley, South on Paloma Pkwy, Right on Bronco Butte, Left into first Gate, Left when through gate, then Right.
Rooms
Other Rooms Great Room, Family Room, BonusGame Room
Basement Finished, Full
Master Bedroom Split
Den/Bedroom Plus 7
Separate Den/Office Y
Interior
Interior Features See Remarks, Eat-in Kitchen, Breakfast Bar, Central Vacuum, Drink Wtr Filter Sys, Fire Sprinklers, Vaulted Ceiling(s), Kitchen Island, Pantry, 2 Master Baths, Full Bth Master Bdrm, Separate Shwr & Tub, High Speed Internet
Heating Natural Gas, Ceiling
Cooling Refrigeration, Programmable Thmstat, Ceiling Fan(s)
Flooring Carpet, Stone, Tile, Wood
Fireplaces Type 1 Fireplace, Living Room, Gas
Fireplace Yes
Window Features ENERGY STAR Qualified Windows,Double Pane Windows,Low Emissivity Windows,Tinted Windows
SPA Heated,Private
Laundry WshrDry HookUp Only
Exterior
Exterior Feature Covered Patio(s), Patio, Private Yard, Built-in Barbecue
Parking Features Dir Entry frm Garage, Electric Door Opener, Electric Vehicle Charging Station(s)
Garage Spaces 3.0
Garage Description 3.0
Fence Block, Wrought Iron, Wood
Pool Heated, Private
Community Features Gated Community, Pickleball Court(s), Community Pool, Tennis Court(s), Playground, Biking/Walking Path, Clubhouse
Utilities Available APS, SW Gas
Amenities Available Management
View Mountain(s)
Roof Type Tile
Private Pool Yes
Building
Lot Description Sprinklers In Rear, Sprinklers In Front, Desert Back, Desert Front, Gravel/Stone Front, Gravel/Stone Back, Synthetic Grass Back, Auto Timer H2O Front, Auto Timer H2O Back
Story 1
Builder Name Toll Brothers
Sewer Public Sewer
Water City Water
Architectural Style Contemporary, Ranch
Structure Type Covered Patio(s),Patio,Private Yard,Built-in Barbecue
New Construction No
Schools
Elementary Schools Sonoran Foothills
Middle Schools Sonoran Foothills
High Schools Barry Goldwater High School
School District Deer Valley Unified District
Others
HOA Name Sonoran Foothills
HOA Fee Include Maintenance Grounds,Street Maint
Senior Community No
Tax ID 204-12-606
Ownership Fee Simple
Acceptable Financing Conventional, VA Loan
Horse Property N
Listing Terms Conventional, VA Loan
Financing Conventional
Special Listing Condition Owner/Agent
Read Less
Want to know what your home might be worth? Contact us for a FREE valuation!

Our team is ready to help you sell your home for the highest possible price ASAP

Copyright 2025 Arizona Regional Multiple Listing Service, Inc. All rights reserved.
Bought with HomeSmart





