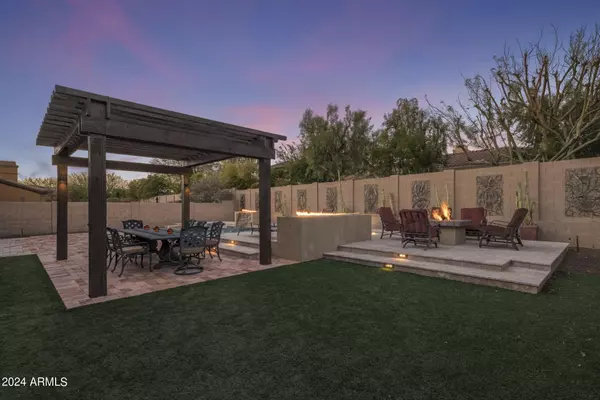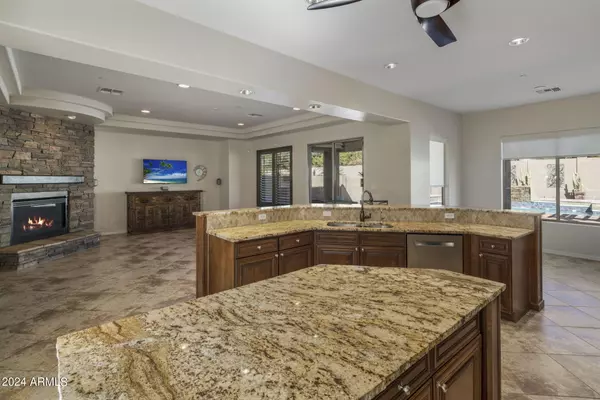$1,340,000
$1,350,000
0.7%For more information regarding the value of a property, please contact us for a free consultation.
3950 E PATRICK Lane Phoenix, AZ 85050
4 Beds
3.5 Baths
4,309 SqFt
Key Details
Sold Price $1,340,000
Property Type Single Family Home
Sub Type Single Family - Detached
Listing Status Sold
Purchase Type For Sale
Square Footage 4,309 sqft
Price per Sqft $310
Subdivision Village 1 At Aviano
MLS Listing ID 6662090
Sold Date 04/26/24
Bedrooms 4
HOA Fees $267/mo
HOA Y/N Yes
Originating Board Arizona Regional Multiple Listing Service (ARMLS)
Year Built 2004
Annual Tax Amount $6,747
Tax Year 2023
Lot Size 9,661 Sqft
Acres 0.22
Property Description
Impressive 2-story home located in Aviano at Desert Ridge. This Toll Bros Tercera model has all 4 bedrooms located on the 2nd floor maximizing your personal space. Bedrooms have hardwood floors and plantation shutters. The custom walk-in closet located in the primary bedroom displays over 100 shoes! Also on the 2nd floor is a 315 sq ft bonus room for family tv night, a home gym, or all those toys and games! As you enter this travertine tiled, luxury home, a +200 ''floating'' bottle wine closet with 10ft glass doors and stone-carved fireplace will absolutely take your breath away. Across the hallway, double glass-paned doors open to a home office with hardwood floors and sunny street views. The first floor ''flex room'' opens to a private cactus courtyard. A chef's kitchen has a Viking gas stove with double griddle making cooking a real family experience! An over-sized Viking refrigerator, Viking microwave, silent Bosch dishwasher and Monogram electric double wall oven will round out your stainless-steel appliances. The large, live-edge finished granite island is a perfect place for your Instagram charcuterie boards, serving buffets to your holiday guests or rolling out cookie dough. A walk-in pantry has plenty of storage for all your family's favorites. The spectacular resort style backyard has an extended covered patio with speakers, travertine pavers, pebble tech pool with glass beads, two water features each with fire, ramada large enough to seat 10, synthetic turf area and a cozy fire pit under the stars. Backyard Xeriscape landscaping with PVC piped irrigation system makes the exterior easy to maintain. If your 3-car garage with overhead storage is not enough for your family, you might choose to park additional cars under the extended driveway's covered Porte Cochere. Close proximity to Wildfire Elementary, Explorer Middle School, Boys& Girls Club and Aviano's private park. Of course, you will have full access to the Aviano Clubhouse with heated spa and pool, sport courts including pickleball, fitness center, billiards, playgrounds, banquet room and much more.
Location
State AZ
County Maricopa
Community Village 1 At Aviano
Direction West on Cashman Dr. South on 39th Way. West on Patrick Ln to home. Home on North side of St.
Rooms
Other Rooms Media Room, Family Room, BonusGame Room
Master Bedroom Split
Den/Bedroom Plus 6
Separate Den/Office Y
Interior
Interior Features Other, See Remarks, Upstairs, Eat-in Kitchen, Breakfast Bar, 9+ Flat Ceilings, Drink Wtr Filter Sys, Vaulted Ceiling(s), Kitchen Island, Pantry, Double Vanity, Full Bth Master Bdrm, Separate Shwr & Tub, Tub with Jets, High Speed Internet, Granite Counters
Heating Natural Gas
Cooling See Remarks, Refrigeration, Ceiling Fan(s)
Flooring Vinyl, Tile, Wood
Fireplaces Type Other (See Remarks), 2 Fireplace, Fire Pit, Family Room, Living Room, Gas
Fireplace Yes
SPA None
Exterior
Exterior Feature Other, Covered Patio(s), Gazebo/Ramada, Patio, Private Yard
Parking Features Dir Entry frm Garage, Electric Door Opener, Separate Strge Area, Tandem
Garage Spaces 3.0
Garage Description 3.0
Fence Block
Pool Private
Community Features Pickleball Court(s), Community Spa Htd, Community Spa, Community Pool Htd, Community Pool, Near Bus Stop, Community Media Room, Concierge, Tennis Court(s), Playground, Biking/Walking Path, Clubhouse, Fitness Center
Utilities Available APS, SW Gas
Amenities Available Management, Rental OK (See Rmks)
View Mountain(s)
Roof Type Tile,Concrete
Private Pool Yes
Building
Lot Description Sprinklers In Rear, Sprinklers In Front, Desert Back, Desert Front, Synthetic Grass Back, Auto Timer H2O Front, Auto Timer H2O Back
Story 2
Builder Name TOLL BROTHERS
Sewer Public Sewer
Water City Water
Structure Type Other,Covered Patio(s),Gazebo/Ramada,Patio,Private Yard
New Construction No
Schools
Elementary Schools Wildfire Elementary School
Middle Schools Explorer Middle School
High Schools Pinnacle High School
School District Paradise Valley Unified District
Others
HOA Name Aviano
HOA Fee Include Maintenance Grounds
Senior Community No
Tax ID 212-38-073
Ownership Fee Simple
Acceptable Financing Conventional
Horse Property N
Listing Terms Conventional
Financing Conventional
Read Less
Want to know what your home might be worth? Contact us for a FREE valuation!

Our team is ready to help you sell your home for the highest possible price ASAP

Copyright 2025 Arizona Regional Multiple Listing Service, Inc. All rights reserved.
Bought with eXp Realty





