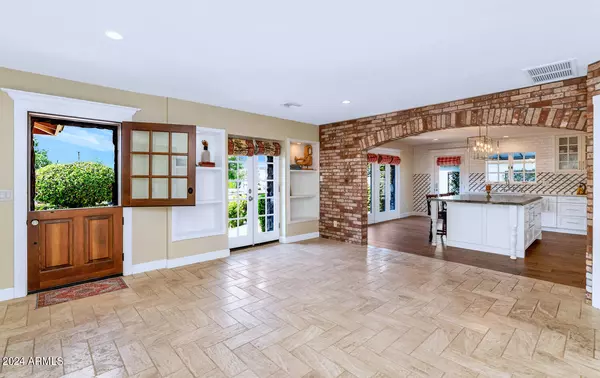$2,695,000
$2,695,000
For more information regarding the value of a property, please contact us for a free consultation.
5424 E LAFAYETTE Boulevard Phoenix, AZ 85018
4 Beds
3 Baths
3,219 SqFt
Key Details
Sold Price $2,695,000
Property Type Single Family Home
Sub Type Single Family - Detached
Listing Status Sold
Purchase Type For Sale
Square Footage 3,219 sqft
Price per Sqft $837
Subdivision Del Ray Estates 8
MLS Listing ID 6731945
Sold Date 08/30/24
Style Ranch
Bedrooms 4
HOA Y/N No
Originating Board Arizona Regional Multiple Listing Service (ARMLS)
Year Built 1959
Annual Tax Amount $8,183
Tax Year 2023
Lot Size 0.552 Acres
Acres 0.55
Property Description
This ultra-charming European inspired cottage is truly something to see. From the moment you arrive, you'll be struck by the unexpected designer finishes. Every room has its own distinct English inspired style loaded with warmth and character. The island kitchen is fantastic from the high-end appliances to the artistic backdrop, there are both formal and informal dining areas, the great room is elegant, yet inviting, the custom home office is perfect, and all the bedrooms and baths have unique touches including a special primary suite with private access to a highly manicured, quaint sitting area with a fountain. Exposed brick accent walls, wood flooring, marble, creative tile design, and beautiful lighting are just a taste of the impressive finishes, and the grounds are stunning with a lovely open patio off the kitchen featuring a gas fireplace, built-in barbecue, and a bath house to accommodate guests who can enjoy the 10 foot deep saltwater pool. To top it off, the views of Camelback Mountain are absolutely spectacular. This is a very special home full of uncommon elegance and great taste!
Location
State AZ
County Maricopa
Community Del Ray Estates 8
Direction Camelback to 56th street - south to Lafayette - west to property
Rooms
Other Rooms Family Room
Den/Bedroom Plus 5
Separate Den/Office Y
Interior
Interior Features Eat-in Kitchen, Breakfast Bar, 9+ Flat Ceilings, No Interior Steps, Wet Bar, Kitchen Island, Double Vanity, Full Bth Master Bdrm, Granite Counters
Heating Natural Gas, ENERGY STAR Qualified Equipment
Cooling Refrigeration, Programmable Thmstat, Wall/Window Unit(s), Ceiling Fan(s)
Flooring Stone, Tile, Wood
Fireplaces Type 2 Fireplace, Exterior Fireplace, Family Room
Fireplace Yes
Window Features Dual Pane
SPA None
Laundry None
Exterior
Parking Features Attch'd Gar Cabinets, Extnded Lngth Garage, Tandem
Garage Spaces 3.0
Garage Description 3.0
Fence Block, Wrought Iron
Pool Variable Speed Pump, Diving Pool, Fenced, Private
Utilities Available SRP, SW Gas
Amenities Available None
View Mountain(s)
Roof Type Tile
Private Pool Yes
Building
Lot Description Gravel/Stone Front, Gravel/Stone Back, Grass Front, Grass Back
Story 1
Builder Name UNKNOWN
Sewer Public Sewer
Water City Water
Architectural Style Ranch
New Construction No
Schools
Elementary Schools Hopi Elementary School
Middle Schools Ingleside Middle School
High Schools Arcadia High School
School District Scottsdale Unified District
Others
HOA Fee Include No Fees
Senior Community No
Tax ID 172-41-055
Ownership Fee Simple
Acceptable Financing Conventional
Horse Property N
Listing Terms Conventional
Financing Conventional
Read Less
Want to know what your home might be worth? Contact us for a FREE valuation!

Our team is ready to help you sell your home for the highest possible price ASAP

Copyright 2025 Arizona Regional Multiple Listing Service, Inc. All rights reserved.
Bought with Keller Williams Realty Phoenix





