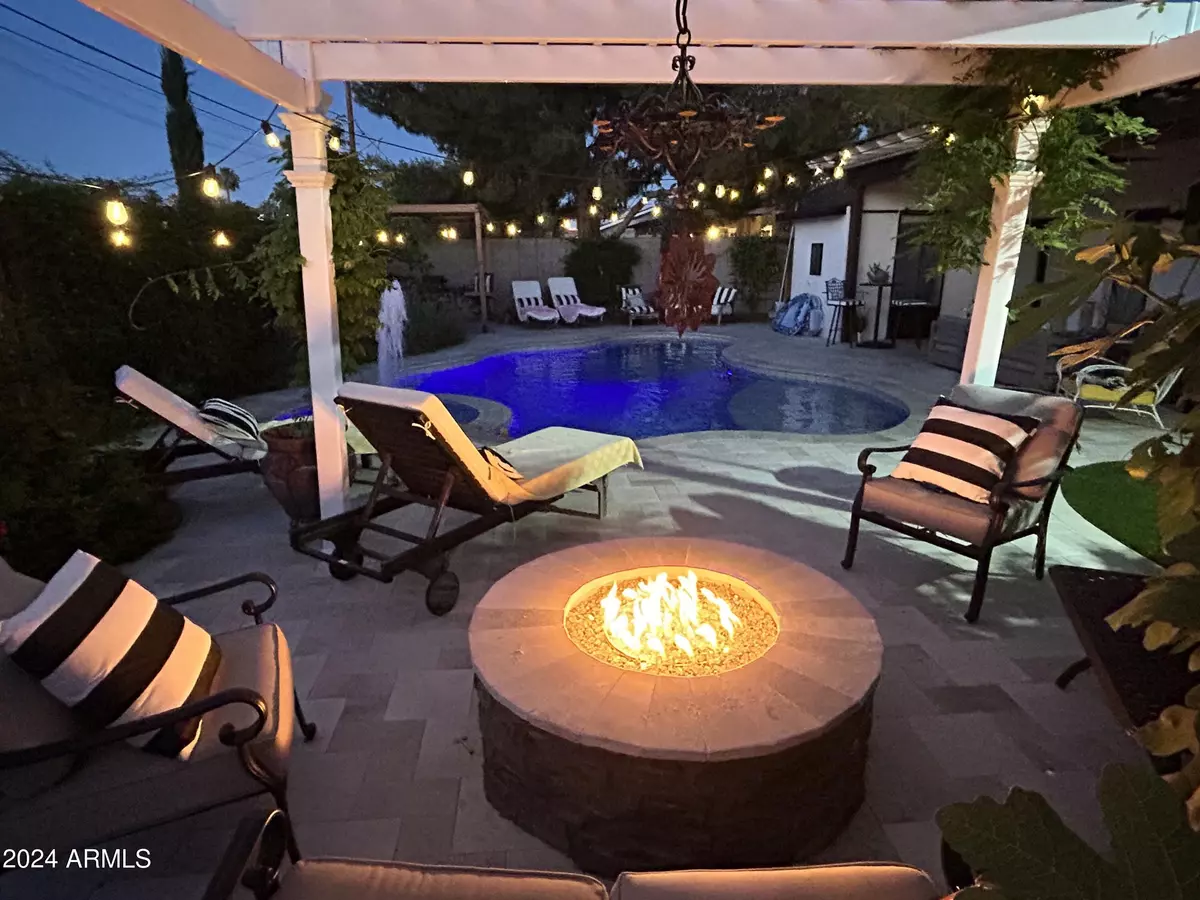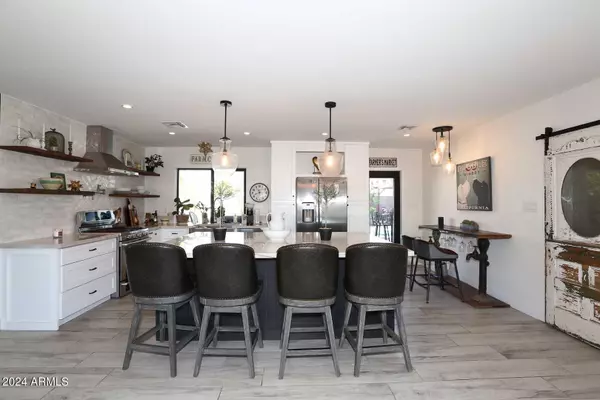$672,000
$699,000
3.9%For more information regarding the value of a property, please contact us for a free consultation.
2228 E Sells Drive Phoenix, AZ 85016
3 Beds
2 Baths
1,379 SqFt
Key Details
Sold Price $672,000
Property Type Single Family Home
Sub Type Single Family - Detached
Listing Status Sold
Purchase Type For Sale
Square Footage 1,379 sqft
Price per Sqft $487
Subdivision Cavalier Villa 2
MLS Listing ID 6674593
Sold Date 09/30/24
Style Ranch
Bedrooms 3
HOA Y/N No
Originating Board Arizona Regional Multiple Listing Service (ARMLS)
Year Built 1953
Annual Tax Amount $2,446
Tax Year 2023
Lot Size 6,438 Sqft
Acres 0.15
Property Description
Amazing Phoenix Home in the Biltmore District - 3 bedroom, 2 bathroom home was completely renovated two years ago. Every detail considered, from the ground up, with a new roof, ventilation system, custom windows, HVAC, and smooth stucco finish. Open-concept, split-floor plan, redesigned to perfection. The heart of the home, a kitchen fit for culinary enthusiasts, features a stunning 8' x 5' Quartzite island, farmhouse sink, gas range, pot filler. There is porcelain plank tile t/o except black walnut in the office. The primary bedroom suite, icomplete with a captivating fireplace and stylish barn door. Outside boasts front and back patios, an amazing gas fire pit, pergolas, and a renovated heated pool/spa with travertine pavers BBQ/Pizza Oven and Restoration Hardware furnishingsThis dream residence, available now, promises a lifestyle of unparalleled sophistication. Act swiftly to secure your slice of paradise - don't let this opportunity slip away. Seller prefers to sell home complete with furnishings.
**This home would make an amazing Short Term Rental Property. Most furnishing will covey with the property or be available for purchase. Inquire for more details.**
Location
State AZ
County Maricopa
Community Cavalier Villa 2
Direction 24TH ST & CAMELBACK West to 22nd St, South to Sells and East to Property on North side of Street
Rooms
Other Rooms Great Room
Master Bedroom Split
Den/Bedroom Plus 3
Separate Den/Office N
Interior
Interior Features Eat-in Kitchen, Kitchen Island, Pantry, Full Bth Master Bdrm, High Speed Internet
Heating Natural Gas, ENERGY STAR Qualified Equipment
Cooling Refrigeration, Ceiling Fan(s)
Flooring Tile, Wood
Fireplaces Number 1 Fireplace
Fireplaces Type 1 Fireplace, Master Bedroom
Fireplace Yes
Window Features Sunscreen(s),Dual Pane,ENERGY STAR Qualified Windows,Low-E
SPA Heated,Private
Exterior
Exterior Feature Covered Patio(s), Gazebo/Ramada, Patio, Storage
Carport Spaces 1
Fence Block
Pool Fenced, Heated, Private
Amenities Available None
View Mountain(s)
Roof Type Composition
Private Pool Yes
Building
Lot Description Sprinklers In Rear, Desert Back, Desert Front
Story 1
Builder Name CAVALIER
Sewer Public Sewer
Water City Water
Architectural Style Ranch
Structure Type Covered Patio(s),Gazebo/Ramada,Patio,Storage
New Construction No
Schools
Elementary Schools Madison Park School
Middle Schools Madison Park School
High Schools Camelback High School
School District Phoenix Union High School District
Others
HOA Fee Include No Fees
Senior Community No
Tax ID 163-33-144
Ownership Fee Simple
Acceptable Financing Conventional, FHA, VA Loan
Horse Property N
Listing Terms Conventional, FHA, VA Loan
Financing Conventional
Read Less
Want to know what your home might be worth? Contact us for a FREE valuation!

Our team is ready to help you sell your home for the highest possible price ASAP

Copyright 2025 Arizona Regional Multiple Listing Service, Inc. All rights reserved.
Bought with Aartie Aiyer Realty LLC





