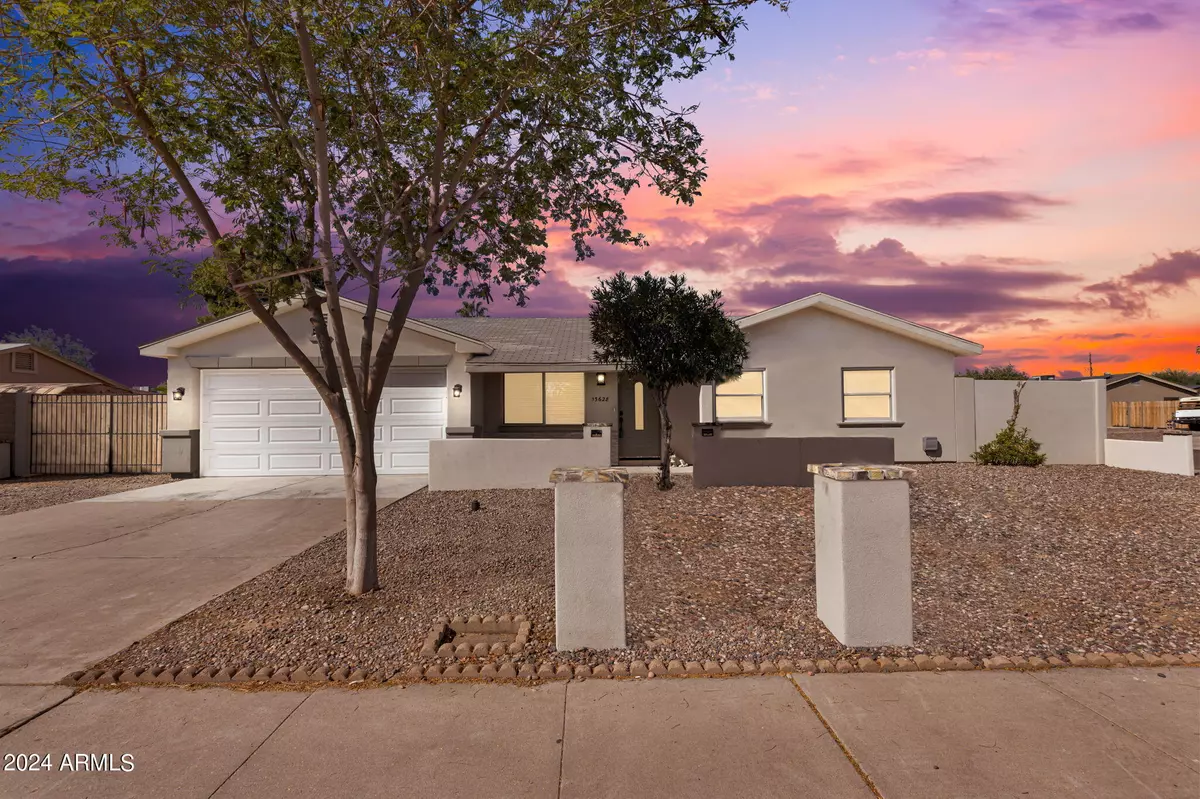$485,000
$485,000
For more information regarding the value of a property, please contact us for a free consultation.
13628 N 41ST Place Phoenix, AZ 85032
4 Beds
2 Baths
1,378 SqFt
Key Details
Sold Price $485,000
Property Type Single Family Home
Sub Type Single Family - Detached
Listing Status Sold
Purchase Type For Sale
Square Footage 1,378 sqft
Price per Sqft $351
Subdivision Paradise Valley Oasis No. 9
MLS Listing ID 6771724
Sold Date 11/20/24
Style Ranch
Bedrooms 4
HOA Y/N No
Originating Board Arizona Regional Multiple Listing Service (ARMLS)
Year Built 1977
Annual Tax Amount $1,802
Tax Year 2024
Lot Size 8,115 Sqft
Acres 0.19
Property Description
Welcome to this move-in-ready home in North Phoenix, featuring 4 bedrooms and 2 bathrooms, situated on a spacious corner lot! Inside, you'll discover fresh paint, an open floor plan, tile flooring, recessed lighting, and ceiling fans. Both bathrooms have been updated. The dual-pane windows enhance energy efficiency and comfort. The primary suite boasts a master bath and an oversized walk-in closet.
The backyard is perfect for your toys, featuring an RV gate and a storage shed. With updated electrical wiring and plumbing from just five years ago, this home has been meticulously maintained. The extended garage has been fully renovated with a durable floor coating, ensuring no detail has been overlooked. Located just minutes from the new PV Mall project, as well as dining options.
Location
State AZ
County Maricopa
Community Paradise Valley Oasis No. 9
Direction East on Thunderbird to 41st Place, south to home on the left.
Rooms
Den/Bedroom Plus 4
Separate Den/Office N
Interior
Interior Features Eat-in Kitchen, Double Vanity, Full Bth Master Bdrm, Laminate Counters
Heating Electric
Cooling Refrigeration
Flooring Laminate, Tile
Fireplaces Number No Fireplace
Fireplaces Type None
Fireplace No
Window Features Dual Pane
SPA None
Laundry WshrDry HookUp Only
Exterior
Exterior Feature Covered Patio(s), Storage
Parking Features RV Gate
Garage Spaces 2.0
Garage Description 2.0
Fence Block
Pool None
Amenities Available None
Roof Type Composition
Private Pool No
Building
Lot Description Corner Lot, Desert Back, Desert Front
Story 1
Builder Name UNKNOWN
Sewer Public Sewer
Water City Water
Architectural Style Ranch
Structure Type Covered Patio(s),Storage
New Construction No
Schools
Elementary Schools Indian Bend Elementary School
Middle Schools Greenway Middle School
High Schools Paradise Valley High School
School District Paradise Valley Unified District
Others
HOA Fee Include No Fees
Senior Community No
Tax ID 167-12-256
Ownership Fee Simple
Acceptable Financing Conventional, FHA, VA Loan
Horse Property N
Listing Terms Conventional, FHA, VA Loan
Financing Conventional
Read Less
Want to know what your home might be worth? Contact us for a FREE valuation!

Our team is ready to help you sell your home for the highest possible price ASAP

Copyright 2025 Arizona Regional Multiple Listing Service, Inc. All rights reserved.
Bought with Realty Executives





