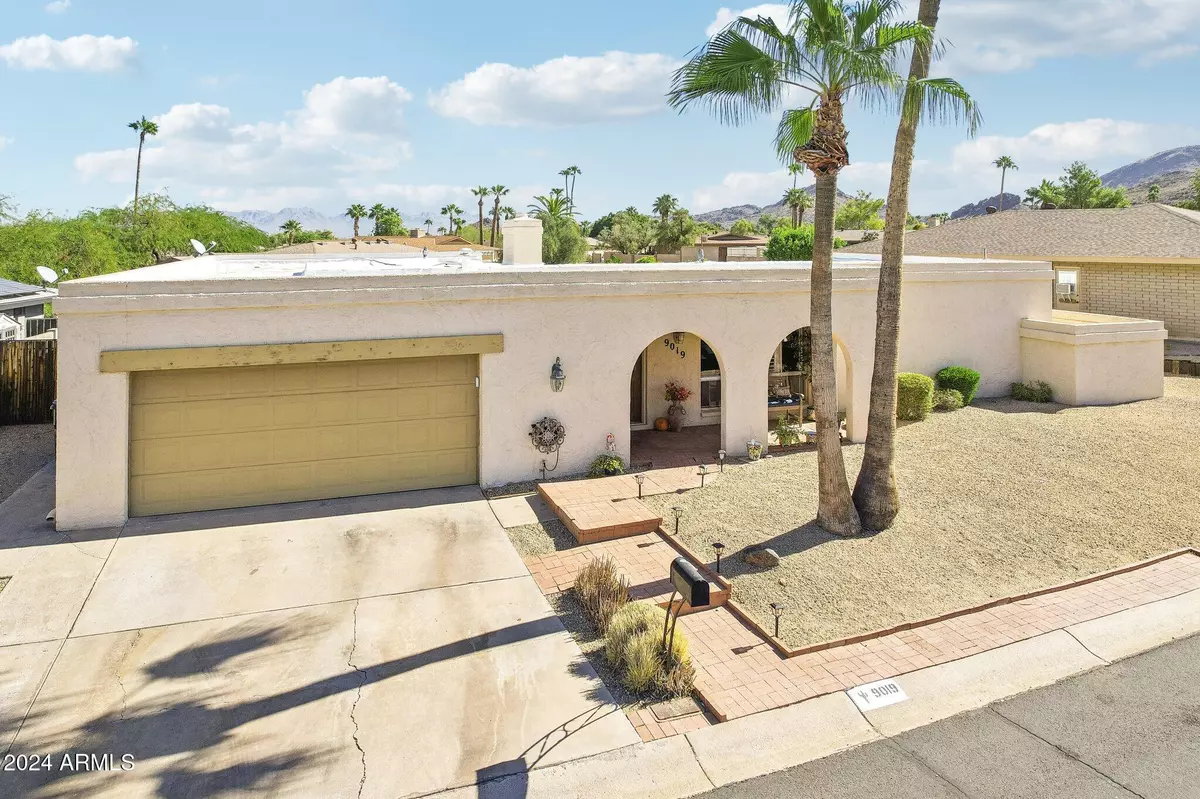$685,000
$700,000
2.1%For more information regarding the value of a property, please contact us for a free consultation.
9019 N ARROYA GRANDE Drive Phoenix, AZ 85028
3 Beds
2 Baths
2,070 SqFt
Key Details
Sold Price $685,000
Property Type Single Family Home
Sub Type Single Family - Detached
Listing Status Sold
Purchase Type For Sale
Square Footage 2,070 sqft
Price per Sqft $330
Subdivision Heritage Heights Unit 3
MLS Listing ID 6776324
Sold Date 12/10/24
Style Ranch
Bedrooms 3
HOA Fees $100/mo
HOA Y/N Yes
Originating Board Arizona Regional Multiple Listing Service (ARMLS)
Year Built 1973
Annual Tax Amount $3,404
Tax Year 2024
Lot Size 9,564 Sqft
Acres 0.22
Property Description
Incredible opportunity in this gorgeous hidden oasis nestled in the base of the Phoenix Mountain Preserve & Piestewa Peak. Wonderful split floorplan with an abundance of natural light and stunning mountain views. This floorplan includes a spacious living room, family room, and a generous owner's suite split from the other bedrooms. Enjoy the beautiful outdoors with an extended covered patio and sparkling pebble tec pool in the low maintenance back yard. Nearby amenities include heated community pool/hot tub, pickleball and tennis courts, workout facility, & clubhouse. For outdoor enthusiasts there are multiple hiking trails as well as walking and biking paths. Easy access to the 51 to get you anywhere in the Valley in minutes! Come see this meticulously maintained gem today!
Location
State AZ
County Maricopa
Community Heritage Heights Unit 3
Direction From Shea go South on 32nd St to Las Rocas Wet to home on the right
Rooms
Other Rooms Family Room
Master Bedroom Split
Den/Bedroom Plus 3
Separate Den/Office N
Interior
Interior Features Pantry, Double Vanity, Full Bth Master Bdrm, Separate Shwr & Tub, High Speed Internet
Heating Electric
Cooling Refrigeration, Ceiling Fan(s)
Flooring Carpet, Tile
Fireplaces Number 1 Fireplace
Fireplaces Type 1 Fireplace
Fireplace Yes
Window Features Dual Pane
SPA None
Exterior
Exterior Feature Covered Patio(s), Patio
Parking Features Electric Door Opener
Garage Spaces 2.0
Garage Description 2.0
Fence Block
Pool Private
Community Features Pickleball Court(s), Community Spa Htd, Community Spa, Community Pool Htd, Community Pool, Tennis Court(s), Biking/Walking Path, Clubhouse, Fitness Center
Amenities Available Management, Rental OK (See Rmks)
View Mountain(s)
Roof Type Reflective Coating,Foam
Private Pool Yes
Building
Lot Description Desert Back, Desert Front
Story 1
Builder Name unknown
Sewer Public Sewer
Water City Water
Architectural Style Ranch
Structure Type Covered Patio(s),Patio
New Construction No
Schools
Elementary Schools Mercury Mine Elementary School
Middle Schools Shea Middle School
High Schools Paradise Valley High School
School District Paradise Valley Unified District
Others
HOA Name Heritage Heights 3
HOA Fee Include Maintenance Grounds
Senior Community No
Tax ID 165-13-147
Ownership Fee Simple
Acceptable Financing Conventional, VA Loan
Horse Property N
Listing Terms Conventional, VA Loan
Financing Other
Read Less
Want to know what your home might be worth? Contact us for a FREE valuation!

Our team is ready to help you sell your home for the highest possible price ASAP

Copyright 2025 Arizona Regional Multiple Listing Service, Inc. All rights reserved.
Bought with Walt Danley Local Luxury Christie's International Real Estate





