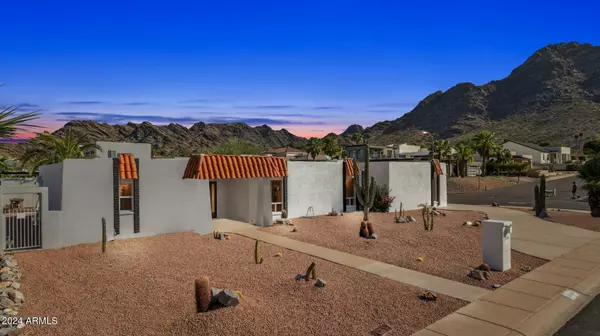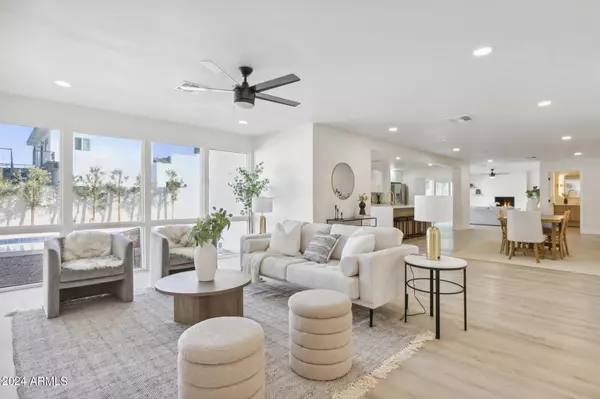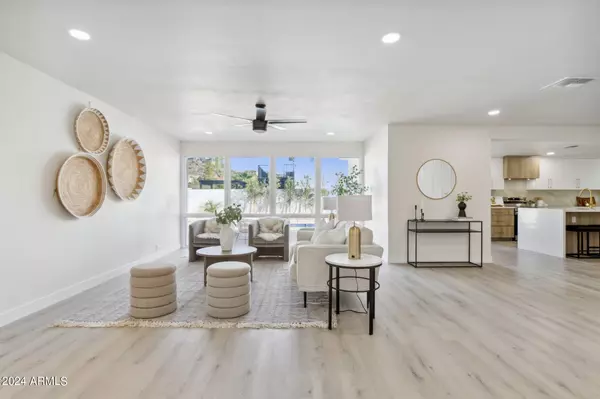$1,135,000
$1,148,900
1.2%For more information regarding the value of a property, please contact us for a free consultation.
2144 E STATE Avenue Phoenix, AZ 85020
3 Beds
3 Baths
2,528 SqFt
Key Details
Sold Price $1,135,000
Property Type Single Family Home
Sub Type Single Family - Detached
Listing Status Sold
Purchase Type For Sale
Square Footage 2,528 sqft
Price per Sqft $448
Subdivision Lincoln View
MLS Listing ID 6767764
Sold Date 12/16/24
Bedrooms 3
HOA Y/N No
Originating Board Arizona Regional Multiple Listing Service (ARMLS)
Year Built 1971
Annual Tax Amount $2,877
Tax Year 2023
Lot Size 10,232 Sqft
Acres 0.23
Property Description
Experience the allure of this Sonoran gem, nestled against the stunning Phoenix Mountains Preserve in the highly sought-after Madison School District and Biltmore Area! Set on an oversized corner lot in the foothills of the Piestewa Peak Mountains, this contemporary adobe boasts breathtaking multi-million dollar views in every direction and no homeowners' association restrictions. This home has been completely remodeled, showcasing organic desert living in every detail and finish. As you stroll through the beautifully landscaped grounds and open floor plan, you'll appreciate the extensive upgrades, including a new roof, new AC, renovated pool with updated equipment, and fully replaced plumbing lines—all with transferable warranties. Entering through the modern front door, you are greeted by floor-to-ceiling windows that flood the living room with natural light, complemented by bleached oak flooring and enhanced lighting in the open great room concept. The kitchen seamlessly connects to a grand formal dining area featuring a custom wood accent wall and an exquisite quartz waterfall island that offers additional seating.
Modern finishes adorn the kitchen, with custom two-tone white and brushed oak cabinets, quartz countertops that extend up the wall, gold hardware, new stainless steel appliances (fridge included), and a custom hood, creating a serene and sophisticated atmosphere.
Adjacent to the kitchen, the family room dazzles with floor-to-ceiling windows and a new sliding door, accentuated by a real wood-burning fireplace, wood slat paneling, a quartz mantle, and custom floating shelves. The thoughtfully designed split floor plan includes a remarkable primary suite, showcasing more floor-to-ceiling windows, a new slider, and a custom barn door for privacy.
The luxurious primary bath features floor-to-ceiling natural stone, a double sink with a floating oak vanity, LED mirrors, gold accents, and a custom-tiled rainfall shower with a handheld fixture. A free-standing soaking tub, complete with a chandelier, and an oversized walk-in closet complete this serene retreat.
Two additional renovated bedrooms are conveniently located on the opposite side of the home, each featuring new doors, casings, hardwired lighting, fans, and dual-pane windows. You'll also find two beautifully updated guest bathrooms, with the first featuring calming desert hues, peach octagon flooring, and subway tile backsplash over the tub. The second bathroom boasts white subway tile, pebble shower flooring, quartz countertops, and modern gold fixtures.
The interiors harmoniously blend urban living with serene surroundings, enhanced by new desert landscaping in the front and back yards. Enjoy evenings under your pergola patio, around the fire pit, or overlooking your newly refinished diving pool, which features pebble sheen, new tile work, and updated equipment.
The wrap-around driveway leads to a side-entry two-car garage with newly epoxied flooring. This exceptional home is conveniently located near miles of renowned hiking trails, Biltmore Fashion Park, award-winning golf courses, fine dining, and shopping. Plus, one of the best elementary schools in the state is just a short walk away!
Come see this stunning home in person to fully appreciate its beauty!
Location
State AZ
County Maricopa
Community Lincoln View
Direction North on 22nd, West on State
Rooms
Other Rooms Great Room, Family Room
Master Bedroom Split
Den/Bedroom Plus 4
Separate Den/Office Y
Interior
Interior Features Eat-in Kitchen, Breakfast Bar, No Interior Steps, Kitchen Island, Pantry, Double Vanity, Full Bth Master Bdrm, Separate Shwr & Tub, High Speed Internet
Heating Natural Gas
Cooling Refrigeration, Programmable Thmstat, Ceiling Fan(s)
Flooring Vinyl
Fireplaces Number 1 Fireplace
Fireplaces Type 1 Fireplace
Fireplace Yes
Window Features Dual Pane
SPA None
Exterior
Exterior Feature Patio
Parking Features Electric Door Opener, Side Vehicle Entry
Garage Spaces 2.0
Garage Description 2.0
Fence Block
Pool Diving Pool, Private
Community Features Biking/Walking Path
Amenities Available None
View Mountain(s)
Roof Type Tile,Built-Up
Private Pool Yes
Building
Lot Description Sprinklers In Front, Corner Lot, Natural Desert Back, Grass Back, Synthetic Grass Back, Auto Timer H2O Front, Natural Desert Front
Story 1
Builder Name Custom
Sewer Public Sewer
Water City Water
Structure Type Patio
New Construction No
Schools
Elementary Schools Madison Heights Elementary School
Middle Schools Madison #1 Middle School
High Schools Camelback High School
School District Phoenix Union High School District
Others
HOA Fee Include No Fees
Senior Community No
Tax ID 164-28-050
Ownership Fee Simple
Acceptable Financing Conventional, VA Loan
Horse Property N
Listing Terms Conventional, VA Loan
Financing Conventional
Read Less
Want to know what your home might be worth? Contact us for a FREE valuation!

Our team is ready to help you sell your home for the highest possible price ASAP

Copyright 2025 Arizona Regional Multiple Listing Service, Inc. All rights reserved.
Bought with West USA Realty





