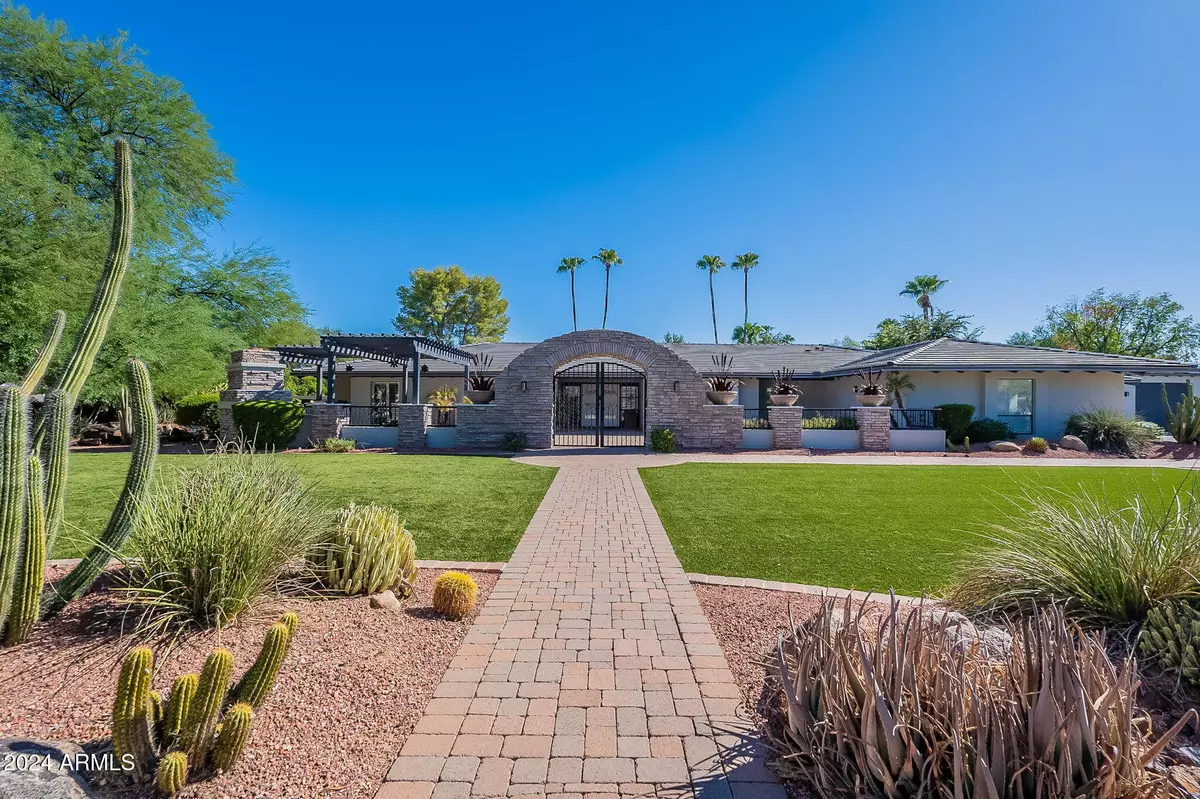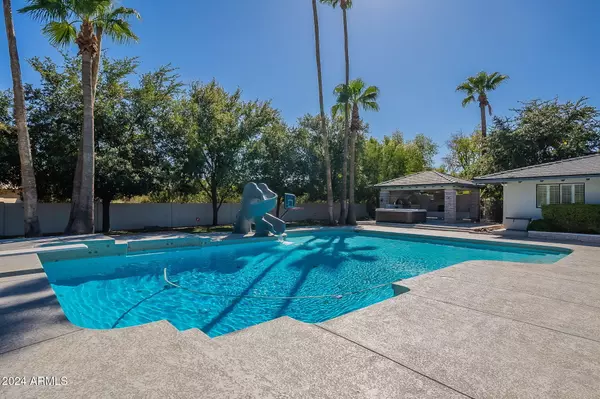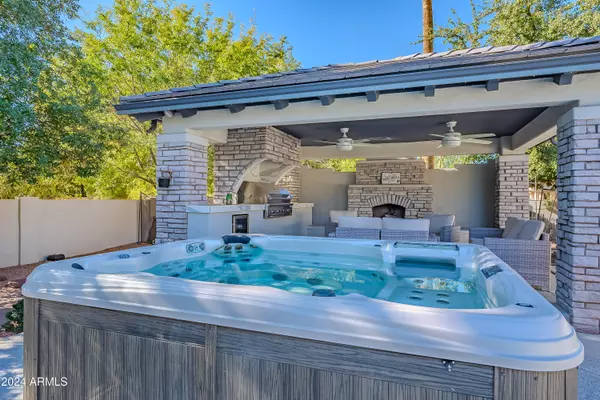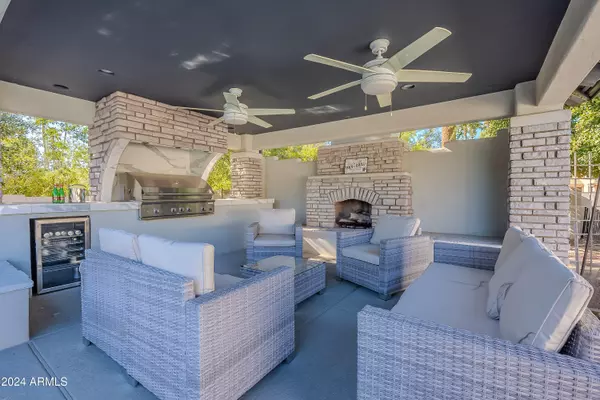$2,150,000
$2,388,000
10.0%For more information regarding the value of a property, please contact us for a free consultation.
5501 E CHOLLA Street Scottsdale, AZ 85254
5 Beds
3.5 Baths
4,192 SqFt
Key Details
Sold Price $2,150,000
Property Type Single Family Home
Sub Type Single Family - Detached
Listing Status Sold
Purchase Type For Sale
Square Footage 4,192 sqft
Price per Sqft $512
Subdivision Los Castillos
MLS Listing ID 6759858
Sold Date 12/23/24
Bedrooms 5
HOA Y/N No
Originating Board Arizona Regional Multiple Listing Service (ARMLS)
Year Built 1980
Annual Tax Amount $8,243
Tax Year 2023
Lot Size 0.772 Acres
Acres 0.77
Property Description
Discover a breathtaking luxury home in the heart of Scottsdale, Arizona...a contemporary masterpiece remodeled in 2022. Designed with elegance, comfort, and entertainment in mind, this stunning 5-bedroom, 3.5-bathroom residence boasts nearly 4,200 square feet of thoughtfully designed living space. Nestled on a spacious lot, this home offers plenty of room to relax, play, and entertain while enjoying Scottsdale's renowned sunny weather and serene desert landscapes. Detached toy garage, heated pool and putting green are just a few of the extras and one can walk to Orange Tree Golf Club to enjoy a golf game and dining! a large island with quartz countertops, and a walk-in butler's pantry - perfect for preparing meals while still engaging with guests. Adjacent to the kitchen, the spacious living area boasts a sleek, modern fireplace and four panel sliding glass doors that lead out to the resort-style backyard. The outdoor space is where this home truly shines as an entertainer's delight. A sparkling heated pool with a waterslide anchors the backyard, while an extended length covered patio provides the ideal setting for lounging and hosting gatherings. Enjoy cooking in the fully equipped outdoor kitchen with a new BBQ grill, ample counter space, fireplace and shaded area or relax and unwind in the above ground spa. The primary suite offers a luxurious retreat, complete with a spa-like bathroom featuring a soaking tub, dual vanities, and a walk-in shower. The suite also includes two expansive walk-in closets and direct access to the backyard. Each of the additional four bedrooms is generously sized and this floor plan ensures comfort and privacy for family members and guests alike. This Scottsdale gem combines luxurious living with a prime location, offering easy access to world-class golf courses, upscale shopping, fine dining, and the vibrant cultural scene of Old Town Scottsdale and Kierland. Welcome home!
Location
State AZ
County Maricopa
Community Los Castillos
Direction 56th St & Shea Blvd Directions: Head north on N 56th St, Left (W) on E Cholla St. Property will be on the left.
Rooms
Other Rooms Guest Qtrs-Sep Entrn, Great Room, Family Room
Master Bedroom Split
Den/Bedroom Plus 5
Separate Den/Office N
Interior
Interior Features Eat-in Kitchen, Breakfast Bar, Drink Wtr Filter Sys, No Interior Steps, Vaulted Ceiling(s), Kitchen Island, Pantry, Double Vanity, Full Bth Master Bdrm, Separate Shwr & Tub, High Speed Internet
Heating Electric, Propane
Cooling Refrigeration, Programmable Thmstat, Ceiling Fan(s)
Flooring Tile
Fireplaces Type 3+ Fireplace, Exterior Fireplace, Family Room
Fireplace Yes
Window Features Dual Pane
SPA Heated,Private
Exterior
Exterior Feature Covered Patio(s), Gazebo/Ramada, Patio, Private Yard, Storage, Built-in Barbecue
Parking Features Attch'd Gar Cabinets, Dir Entry frm Garage, Electric Door Opener, Extnded Lngth Garage, Over Height Garage, Separate Strge Area, Side Vehicle Entry, Detached, Tandem, RV Access/Parking, RV Garage, Electric Vehicle Charging Station(s)
Garage Spaces 6.0
Garage Description 6.0
Fence Block
Pool Heated, Private
Community Features Biking/Walking Path
Amenities Available None
Roof Type Tile
Private Pool Yes
Building
Lot Description Sprinklers In Rear, Sprinklers In Front, Desert Front, Grass Back, Synthetic Grass Frnt, Auto Timer H2O Front, Auto Timer H2O Back
Story 1
Builder Name Custom
Sewer Public Sewer
Water City Water
Structure Type Covered Patio(s),Gazebo/Ramada,Patio,Private Yard,Storage,Built-in Barbecue
New Construction No
Schools
School District Scottsdale Unified District
Others
HOA Fee Include No Fees
Senior Community No
Tax ID 167-62-032
Ownership Fee Simple
Acceptable Financing Conventional, Owner May Carry, VA Loan
Horse Property N
Listing Terms Conventional, Owner May Carry, VA Loan
Financing Cash
Read Less
Want to know what your home might be worth? Contact us for a FREE valuation!

Our team is ready to help you sell your home for the highest possible price ASAP

Copyright 2025 Arizona Regional Multiple Listing Service, Inc. All rights reserved.
Bought with eXp Realty





