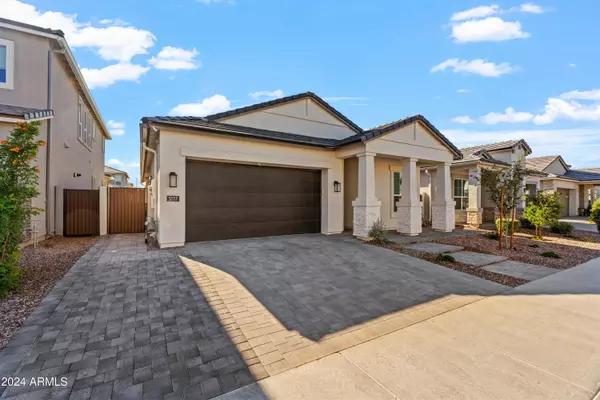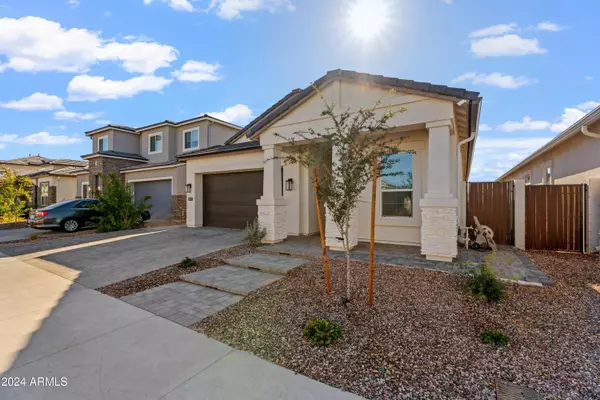$855,000
$859,000
0.5%For more information regarding the value of a property, please contact us for a free consultation.
5117 E PADDOCK Place Scottsdale, AZ 85254
4 Beds
3 Baths
2,022 SqFt
Key Details
Sold Price $855,000
Property Type Single Family Home
Sub Type Single Family - Detached
Listing Status Sold
Purchase Type For Sale
Square Footage 2,022 sqft
Price per Sqft $422
Subdivision Arabella
MLS Listing ID 6787534
Sold Date 12/30/24
Bedrooms 4
HOA Fees $108/mo
HOA Y/N Yes
Originating Board Arizona Regional Multiple Listing Service (ARMLS)
Year Built 2023
Annual Tax Amount $3,147
Tax Year 2024
Lot Size 5,467 Sqft
Acres 0.13
Property Description
Remarkable single story home is situated in the desirable gated community of Arabella. This impeccably maintained home has 4 bedrooms, 3 baths + den .
You will notice the highly upgraded features the minute you walk in the home with a custom metal security front door, wood like planks flooring through out w/ oversize baseboards, custom Restoration Hardware lightings, fans in all rooms, smart home ready features, modern kitchen / quartz counter tops, custom tile back splash, water softener, conditioner, & RO system, tankless water heater, all 3 bathrooms has floor to ceiling custom tile, 2 car garage w/ epoxy flooring, a Tesla charger + an additional 22OV outlet, tankless water heater, built in cabinets, overhead storage area a beautifully designed backyard includes a large custom covered lattice, low maintenance synthetic grass, pavers patio area with walkways...not to mention all the amenities that Arabella has to offer including community pool house, heated pools, playgrounds, grassy park area, Ramadas , and walking/biking paths. This home is conveniently located near the 101 loop/SR 51 and within minutes from Desert Ridge Shopping center, Kierland Commons, and Scottsdale Quarters.
Location
State AZ
County Maricopa
Community Arabella
Direction (L)on Grovers, (R) on 49th Place and go thru gate, (L) on Shady Glen Ave, (L) on N 50th Way, (L)on Paddock, home on the right.
Rooms
Other Rooms Great Room
Den/Bedroom Plus 5
Separate Den/Office Y
Interior
Interior Features Eat-in Kitchen, 9+ Flat Ceilings, Kitchen Island, Pantry, Double Vanity, Full Bth Master Bdrm, High Speed Internet, Smart Home, Granite Counters
Heating Natural Gas
Cooling Refrigeration, Programmable Thmstat, Ceiling Fan(s)
Flooring Laminate
Fireplaces Number No Fireplace
Fireplaces Type None
Fireplace No
Window Features Dual Pane,Low-E
SPA None
Laundry WshrDry HookUp Only
Exterior
Exterior Feature Covered Patio(s), Patio
Parking Features Electric Vehicle Charging Station(s)
Garage Spaces 2.0
Garage Description 2.0
Fence Block
Pool None
Community Features Gated Community, Community Pool Htd, Biking/Walking Path
Amenities Available Management
Roof Type Tile
Private Pool No
Building
Lot Description Sprinklers In Rear, Sprinklers In Front, Desert Front, Synthetic Grass Back
Story 1
Builder Name DR Horton
Sewer Public Sewer
Water City Water
Structure Type Covered Patio(s),Patio
New Construction No
Schools
Elementary Schools Copper Canyon Elementary School
Middle Schools Sunrise Middle School
School District Paradise Valley Unified District
Others
HOA Name Arabella HOA
HOA Fee Include Maintenance Grounds
Senior Community No
Tax ID 215-12-855
Ownership Fee Simple
Acceptable Financing Conventional
Horse Property N
Listing Terms Conventional
Financing Cash
Special Listing Condition Owner/Agent
Read Less
Want to know what your home might be worth? Contact us for a FREE valuation!

Our team is ready to help you sell your home for the highest possible price ASAP

Copyright 2025 Arizona Regional Multiple Listing Service, Inc. All rights reserved.
Bought with HomeSmart





